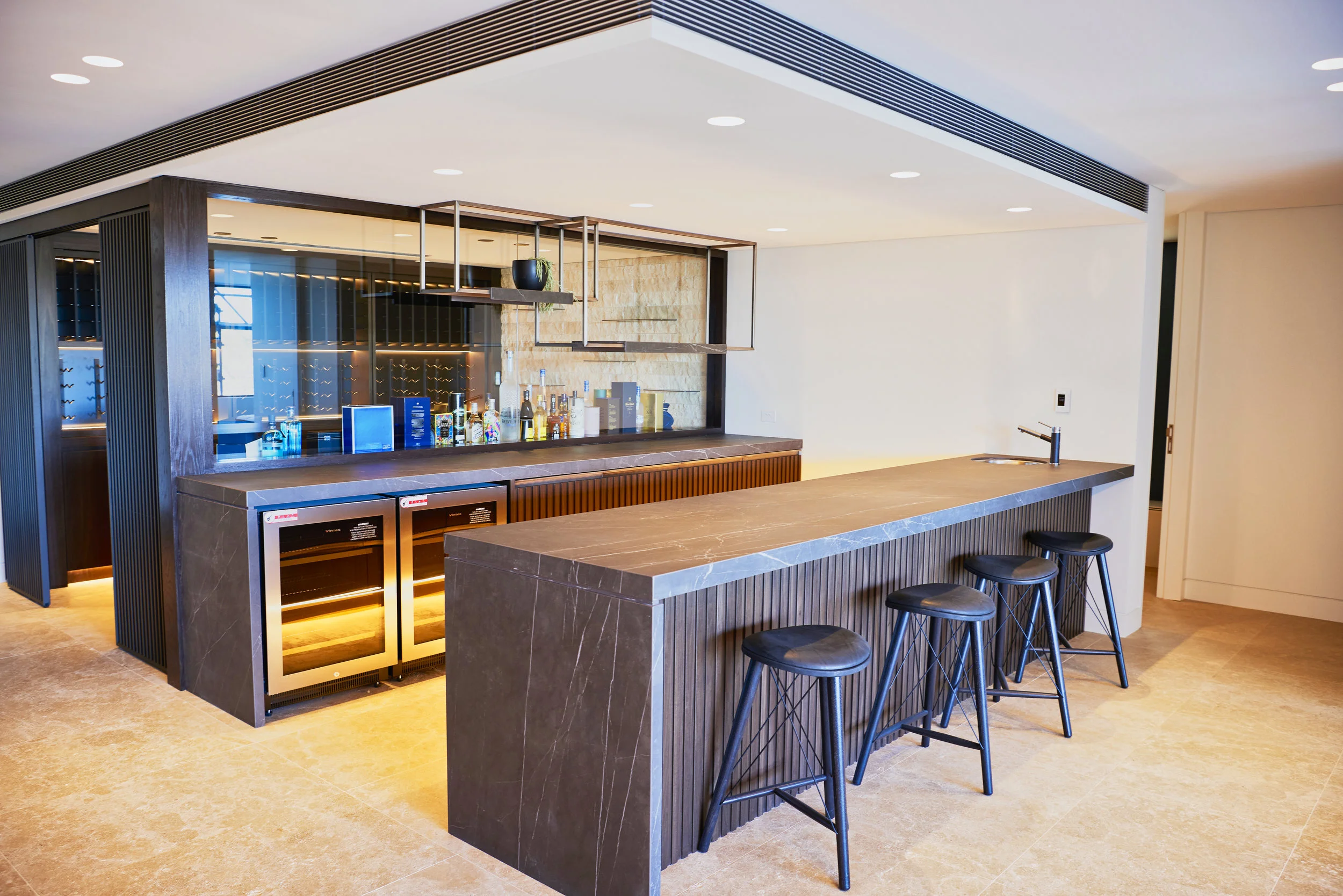Burraneer Bay
_
Residential
Set in the south of Sydney, this 3 level waterfront has unrestricted views over the Port Hacking River and Royal National Park.
This dwelling has 13mm plasterboard direct stuck to uneven masonry walls in the lower ground floor and ground floor levels. Top floor direct to timber frames.
Rondo suspended ceiling systems have been used to create all the ceiling levels, bulkheads, light troughs and curtain pelmets.
The real showstopper is the staircase. Double layer of 6.5mm flexi board was used in the stairwell over the 3 levels to create these amazing curves over the tight radius.
Other features of this house are curved bathroom walls, set in a/c grills, set over speaker systems, villaboard ceiling on balcony with set in door tracks, and plaster wall hung lights to name a few.
The level of detail and finish of the job makes this project one of a kind.
BUILDER - BRBuilding


















